The Basement Remodel
This is for my mother-in-law Susan who wanted to see pictures of our basement remodel (in progress).
Our basement has two sides. One side had paneling up when we moved in but no real walls, only cinderblock. We tore down the paneling because of water damage. Andy dug a new french drain from the back of our house by the screened porch all the way to the curb. Because of that we will never move 🙂 Even the neighborhood kids helped. Large trees are nice but when their roots grow into your drainage pipes it can quickly cause a wet basement. Then we had new gutters with gutter topper thingys installed. An expensive but well worth it project. Result is a dry basement. We are lucky that our basement has really high ceilings, a rare thing in an older house. It really helps with the feel of the room.
Here is what it looked like before
This is the main room, a cinderblock wall goes down the middle and supports the house. One side is this open area, the other side is storage, mechanicals, and a crawl space. It will eventually be a bathroom and the mechanicals.
We had Jim bust through part of the wall (an area that had a workshop). He had to put a big support beam up
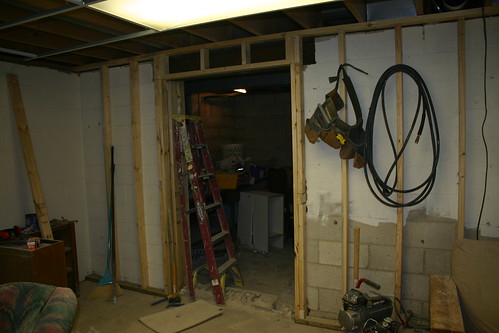
Here are some in progress pictures.
I had him put beadboard up the stairs and carve out these little niches under the stairs. To the left is storage and will eventually be a bathroom.
I am really weird about details and one thing that I HAD to have was a square newel post. Very traditional. LOVE it.
here is the wall that was busted out and the built-ins that he carved into the wall. Behind the built-in walls are mechanicals. We had to do a drop down ceiling in this small room due to vents overhead and we wanted the ability to get up in the ceiling for the remodel of our kitchen. Yes our whole house needs remodeling! I am really glad the rest of the basement could have a regular dry-walled ceiling with can lights.
That’s it so far. Still trying to decide on the floor. Probably go with a wood laminate. I’m not a big carpet fan- 3 boys, 3 dogs- well you get the idea.
I would love love love to put my studio down here but it’s going to be a playroom for the boys. The studio is destined for bigger and better places.


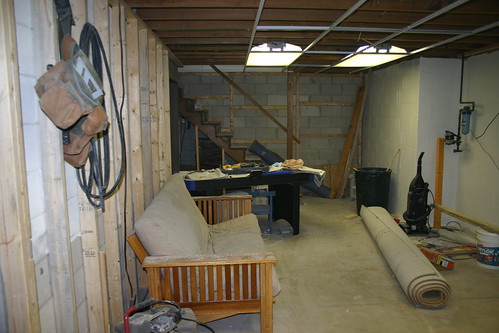
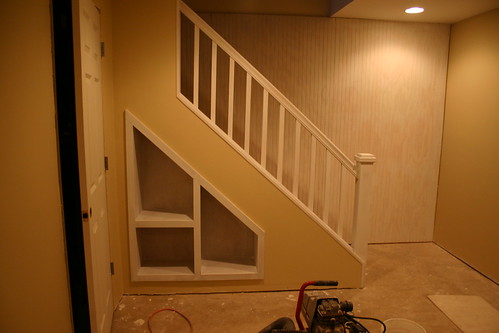
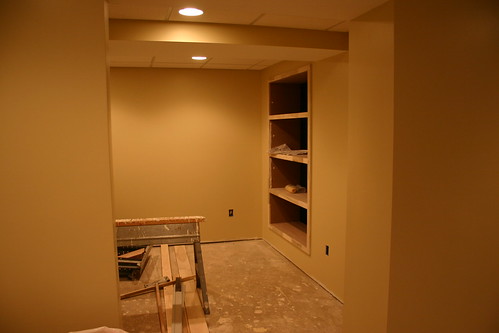
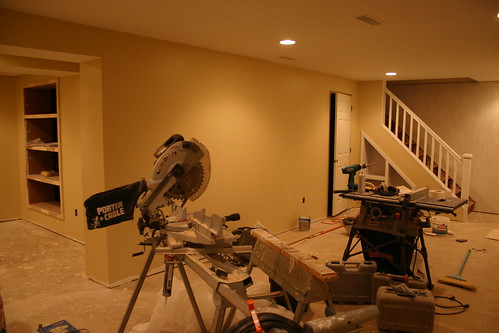


tracey hageman | 8th Feb 07
wow! it is amazing! love all the built-in’s you did and LOVE the square newel.
Susan | 8th Feb 07
Well, this outdoes my imagination – it is wonderful (having seen lots of “before” life in this space). It is very exciting and your carpenter’s work lives up to his reputation. We can’t wait to see it in person on our visit next week. Beautiful!!
kim in Camas - ScrapToMyLu | 8th Feb 07
wow, that is going to be a great space! You will love having a usable basement, especially for the boys to play.
Tracy | 10th Feb 07
Love it!!! The storage under the stairs is very nice, do you mind if we copy the idea? Love you.
Carrie Sommer | 20th Feb 07
Oh wow. Do you know how lucky you are to have a basement? I covet basements! It’s really turning out beautiful Elisa!