27/365
Thanks for all of the comments yesterday on the house. In answer to a few questions…
I can’t remember the paint color- I think I went to Benjamin Moore and tried a few (I think it was some sort of coffee?) and then I had the painters match it in a less expensive brand.
The floor in the study is the only peg floor, all the hardwoods just have a poly coat, no stain.
The lights in the last post are Ikea (the hanging ones) my husband wired them into the can lights but I believe they can also just plug in. The hallway lights are schoolhouse lights from Lowes.
I did not hire a designer, I kept a scrapbook of everything I liked- I will show that tomorrow. We pretty much designed it ourselves. Except for the structural- an architect did that.
Ok so here we go. Here is our kitchen before
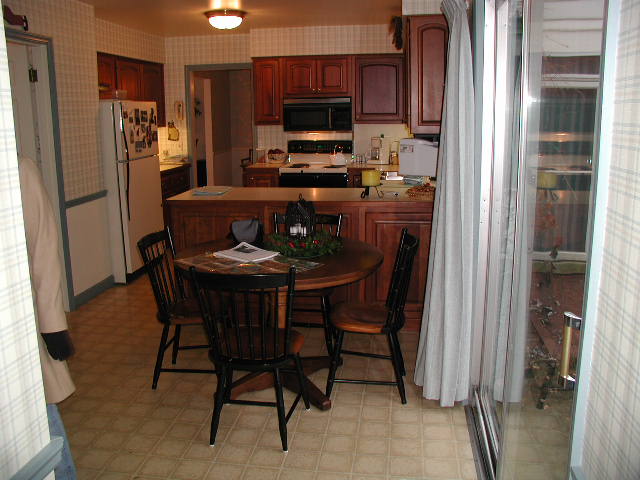 I don’t even know where to start. The wallpaper, the floor, the aluminum slider to the right…
I don’t even know where to start. The wallpaper, the floor, the aluminum slider to the right…
See that wall where the stove is? On the other side of that is the dining room. We knocked that wall down. These pictures were taken the day we looked at the house (when it was for sale)
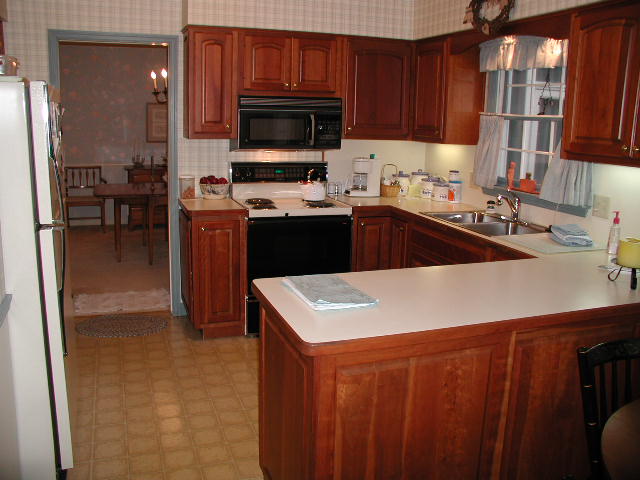 Our family (even before Eva and Cole) had a hard time fitting around the table in the “eat-in” kitchen. It was perched in front of a slider. It was awkward.
Our family (even before Eva and Cole) had a hard time fitting around the table in the “eat-in” kitchen. It was perched in front of a slider. It was awkward.
We bought this house in March of 2003. We didn’t do out major remodel until August of 2007. That said, we didn’t live with it like this that whole time. We made changes ourselves (we took out the wall, changed the floor, took out the slider and added french doors, made the “U” shape bigger by getting rid of the eat-in area.) During that time we continued to look for a different house.
Here is the dining room
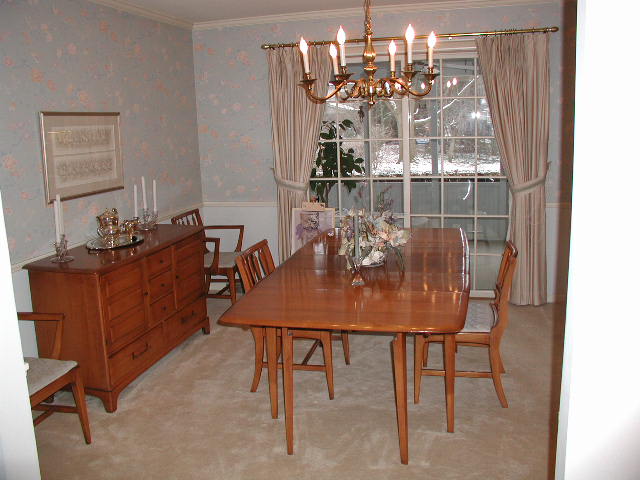 Another slider here going out to the screened porch. When we added on, we knocked down the screened porch (I will show pictures of that when I show the outside- all the kids helped!) And where that screened porch was, is now our family room.
Another slider here going out to the screened porch. When we added on, we knocked down the screened porch (I will show pictures of that when I show the outside- all the kids helped!) And where that screened porch was, is now our family room.
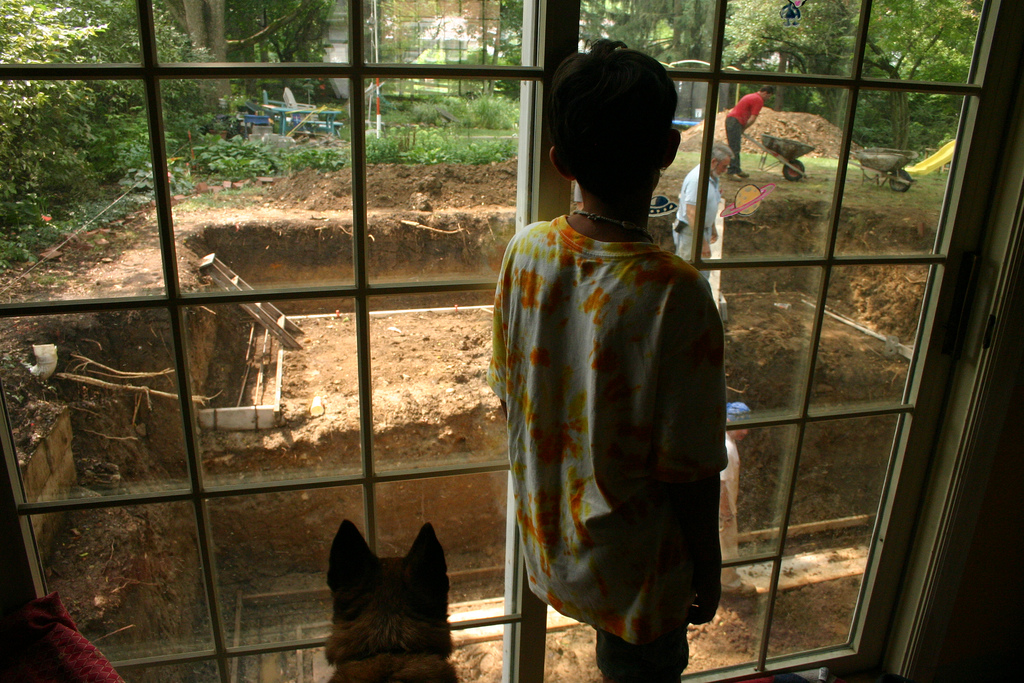 Here is Blake and Astro looking out that slider when were digging the basement
Here is Blake and Astro looking out that slider when were digging the basement
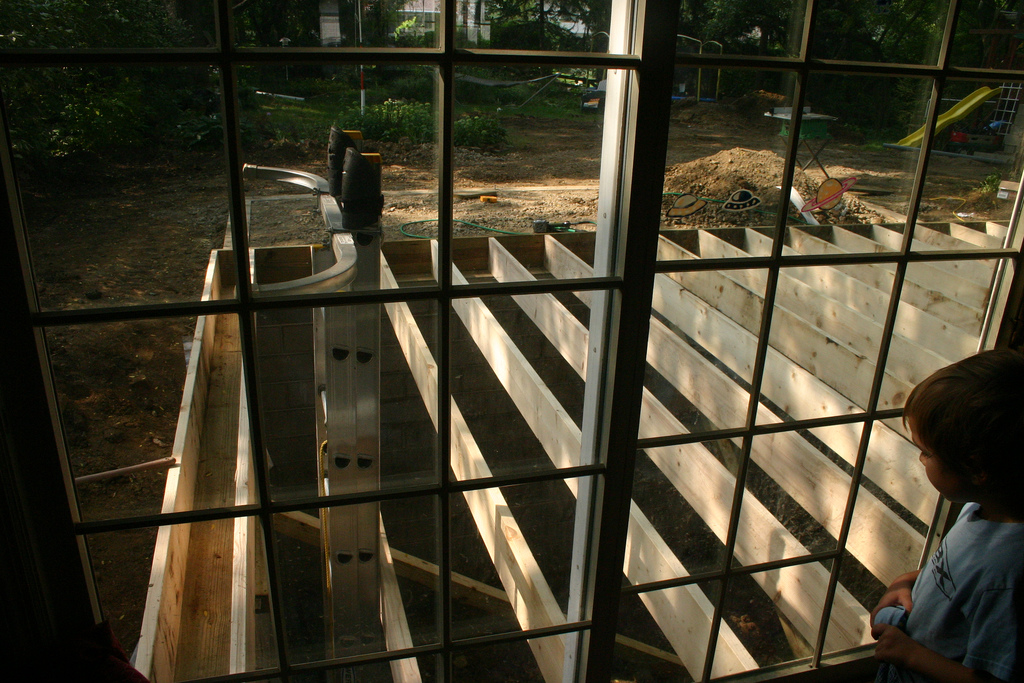 And Cole while they were starting to frame it- and below the dogs trying to figure out how to get back in the house (there was a huge hole between the house and where they were
And Cole while they were starting to frame it- and below the dogs trying to figure out how to get back in the house (there was a huge hole between the house and where they were
Gutted
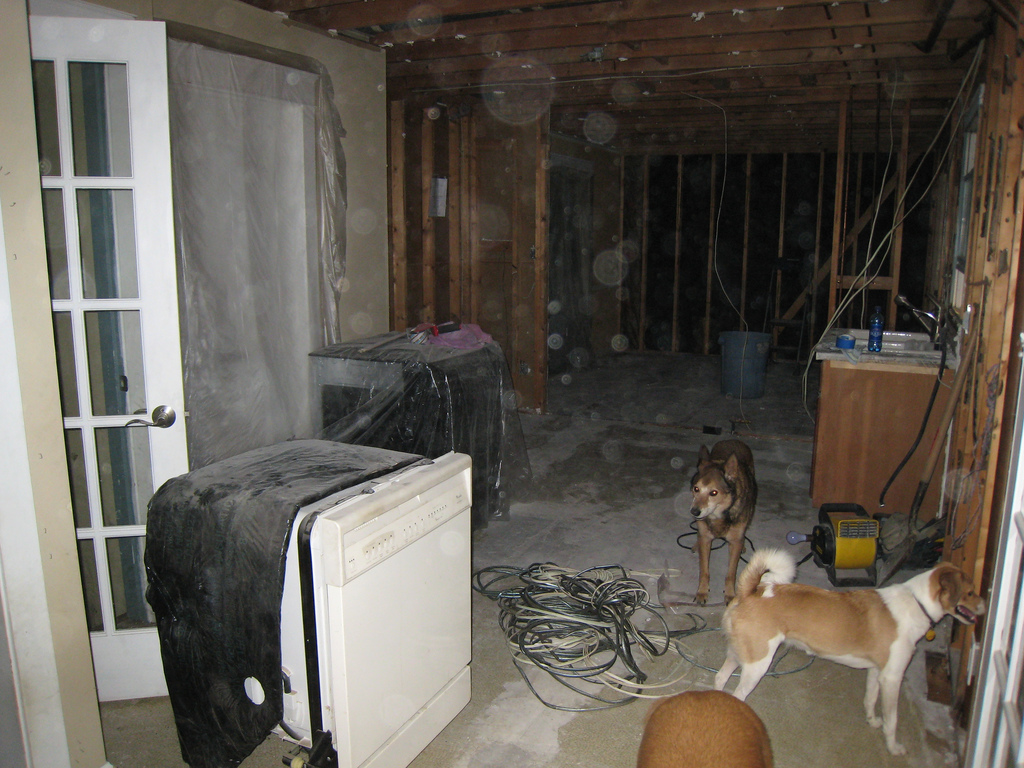 look at all the dust showing up in the air
look at all the dust showing up in the air
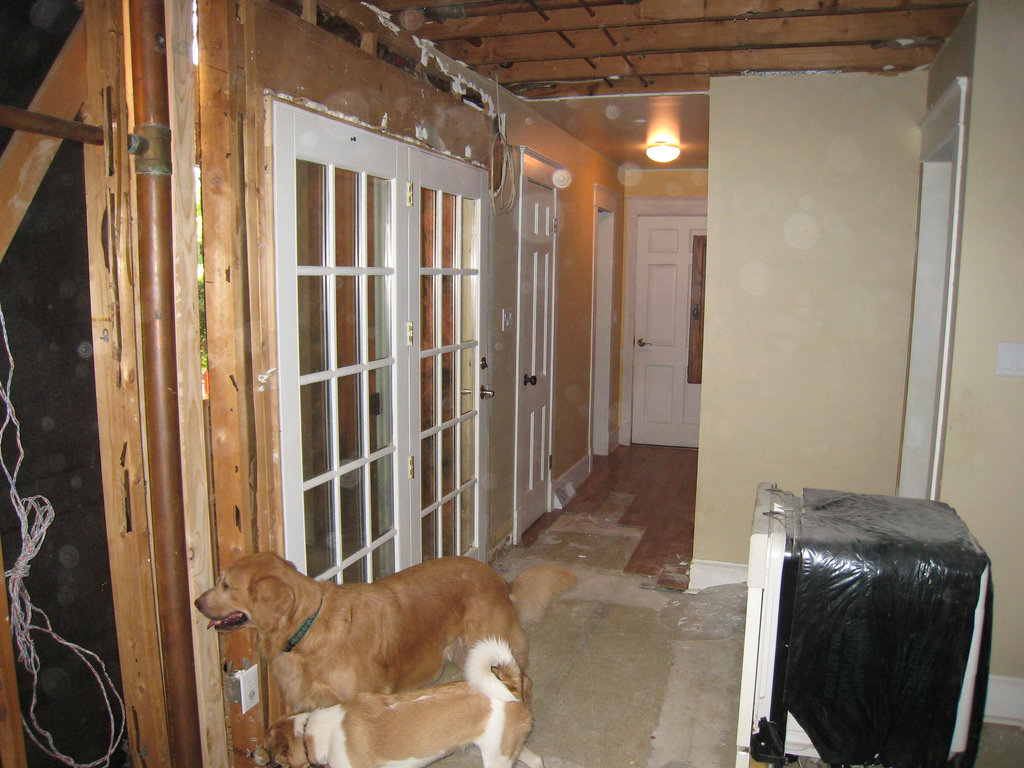 See the french doors on the left? That was built out and became our banquet. The next door (which used to be a walk-in pantry) became our back door.
See the french doors on the left? That was built out and became our banquet. The next door (which used to be a walk-in pantry) became our back door.
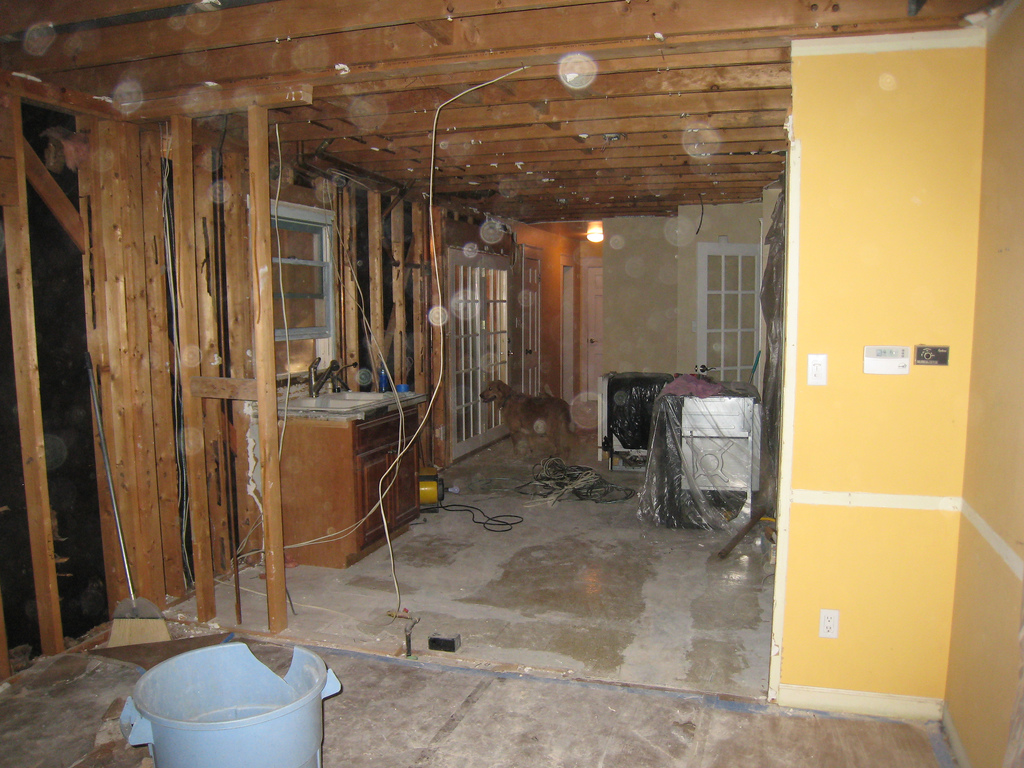 Here is the drywall phase- and you can see where they put down the new wood floor and matched it up to the old wood floor in the old dining room
Here is the drywall phase- and you can see where they put down the new wood floor and matched it up to the old wood floor in the old dining room
another picture of the floor and new cabinets
And then a few from yesterday. Once again I didn’t clean- and notice the Lysol on the counter- puking kid.
the fridge- I love this thing!
the carve-out over the sink. Through there you see the new family room and then the new screened porch beyond that. Please ignore the mess!
docking station- I just bought that. Love it. Oh which remind me of another question- where I got the cabinet in the last post (the white one). I find all of these cool little things at Home Goods or TJ Maxx.
Mess. And a big stack of more idea magazines. We are doing the dining room next. It was the room we lived out of while the rest of the house was destroyed.
I think I have shown the rest of the kitchen lots of times but I will show it again. Door to basement.
Banquet on left, back door after that, bathroom, garage door, dog shower on the right where all of those lovely boxes are stacked for recycling. But first, this closet used to be where the white bench is now (and the area where the white bench is will eventually become built-in lockers)
My inspiration for the banquet
The bathroom before (their last name started with a K too 🙂 )
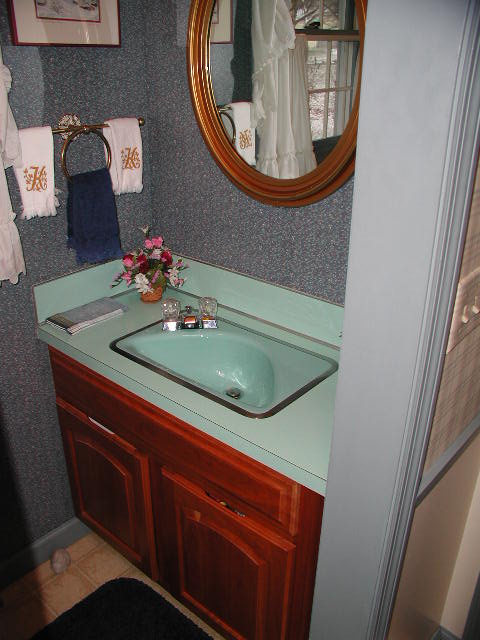 I don’t even know what to say.
I don’t even know what to say.
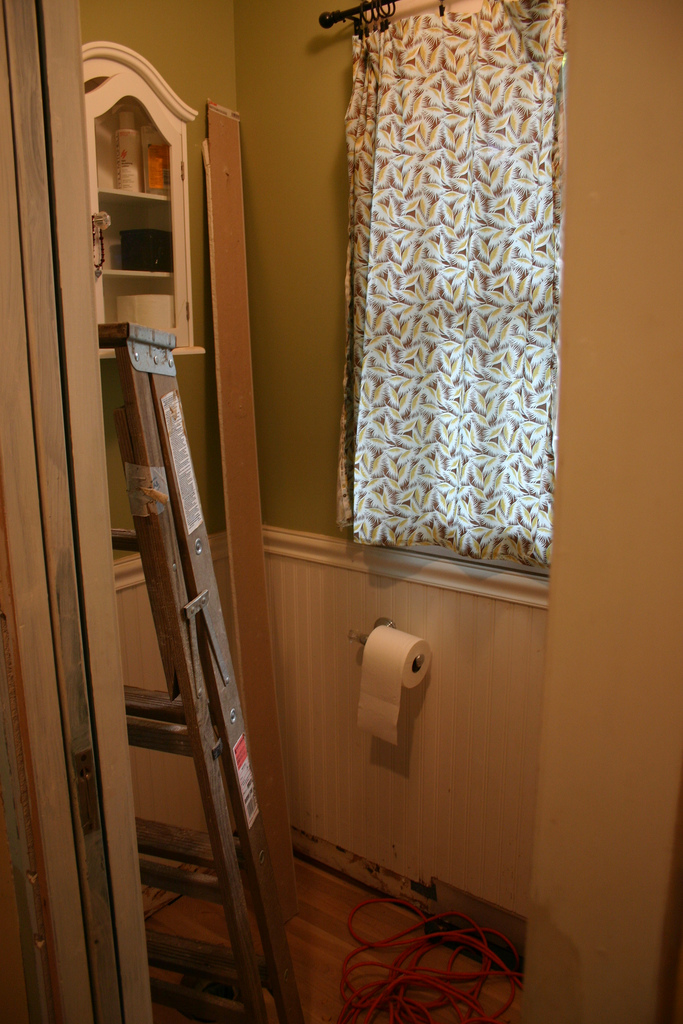 We have hardwood floors in that bathroom, the tile was for Blake and Cole’s bathroom upstairs.
We have hardwood floors in that bathroom, the tile was for Blake and Cole’s bathroom upstairs.
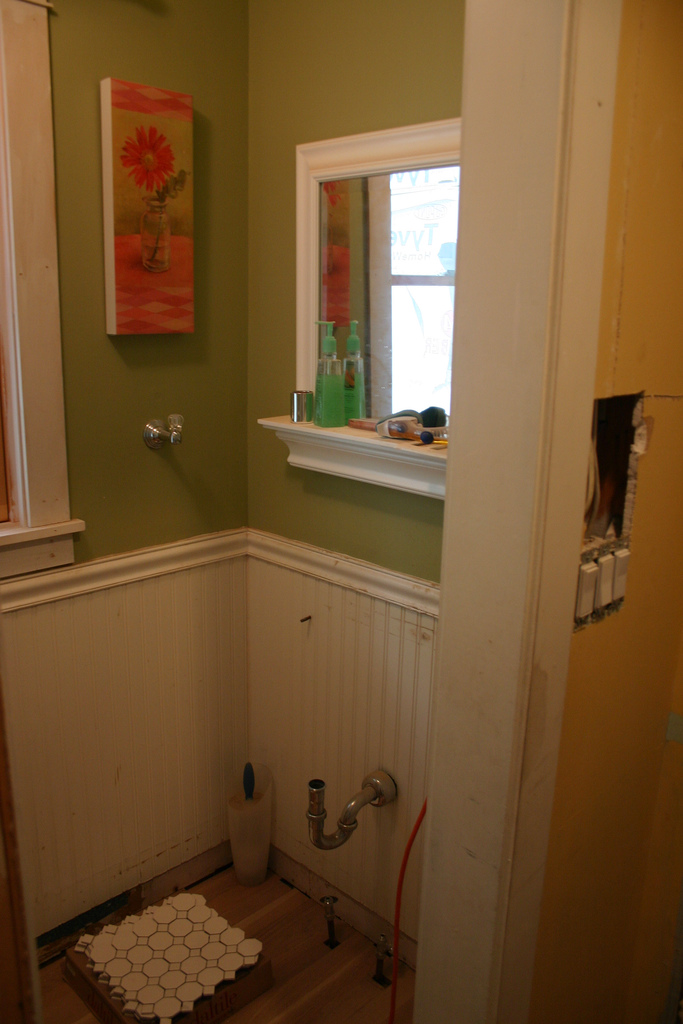 And here it is complete with toilet paper rolls
And here it is complete with toilet paper rolls
Whew, ok that is probably enough for one day.
I will leave you with a picture of my little puker
Who is feeling much better today.
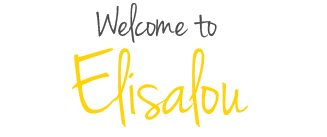

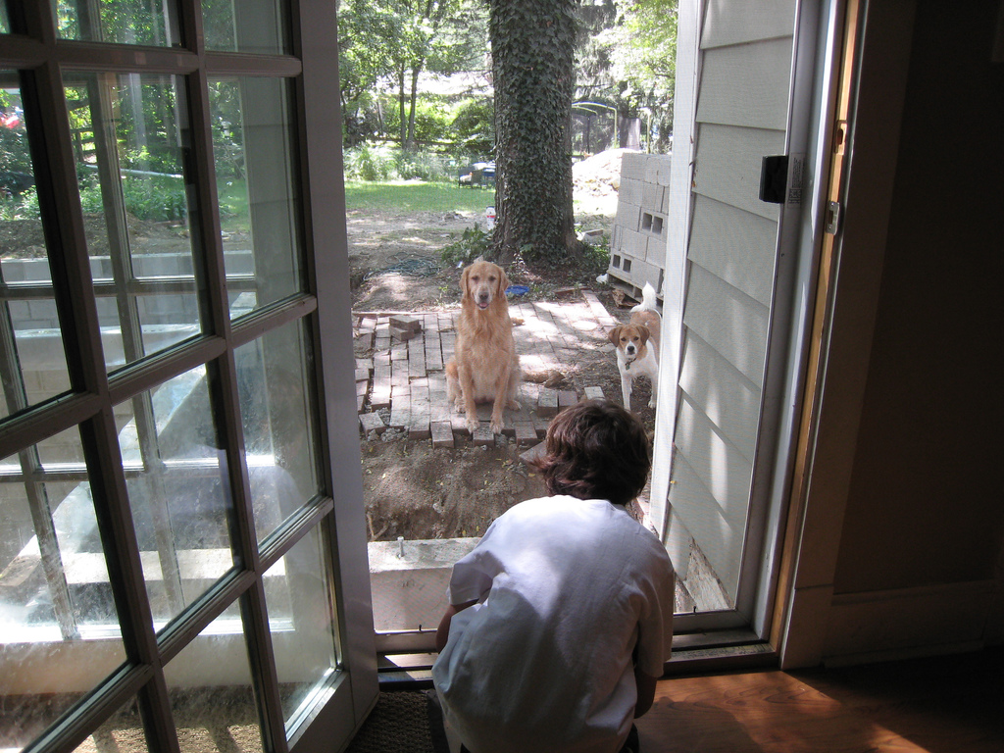
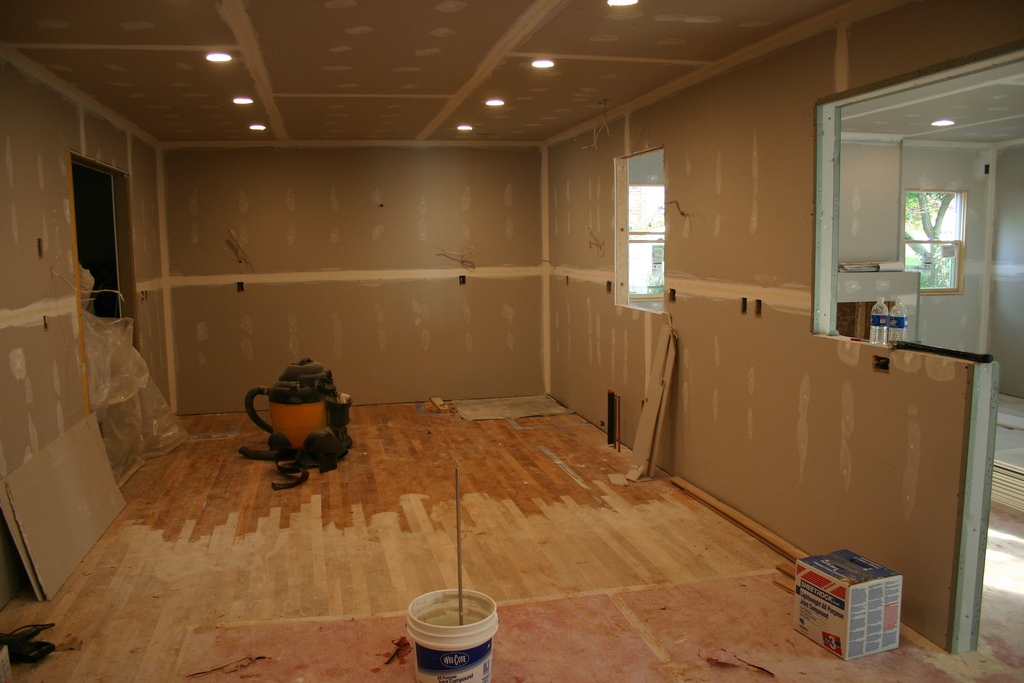
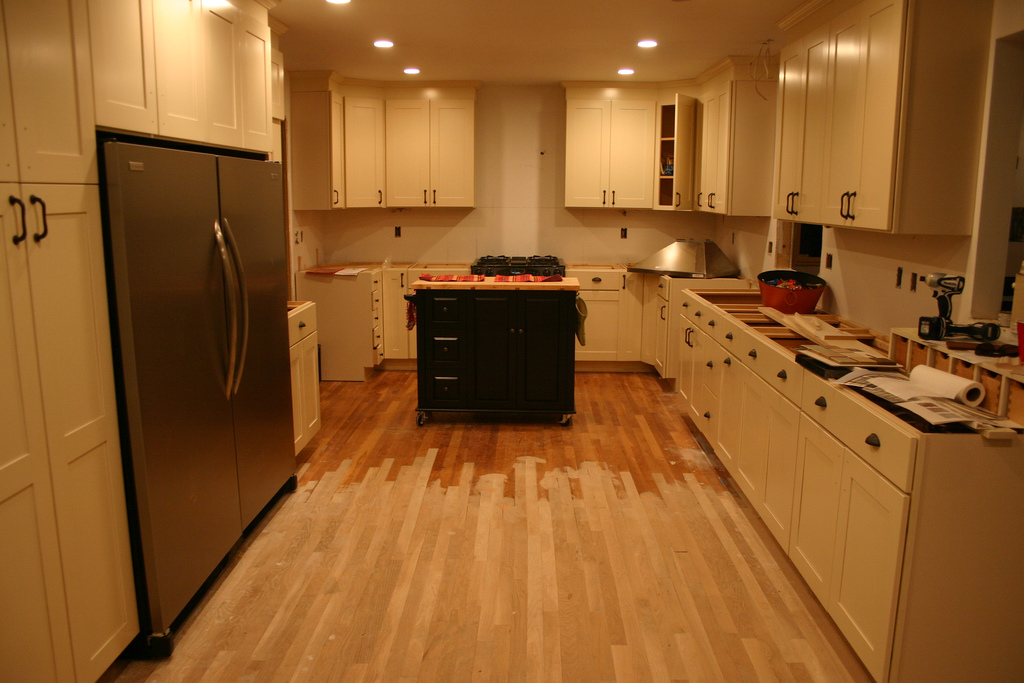






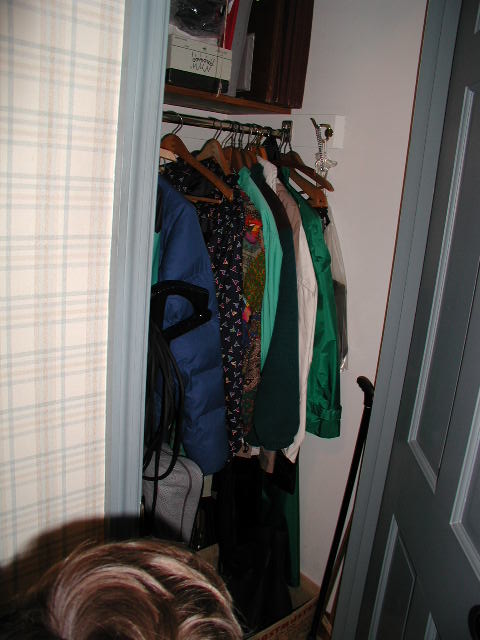

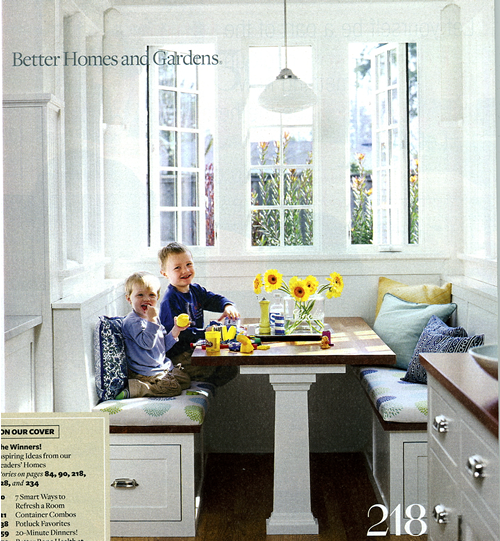
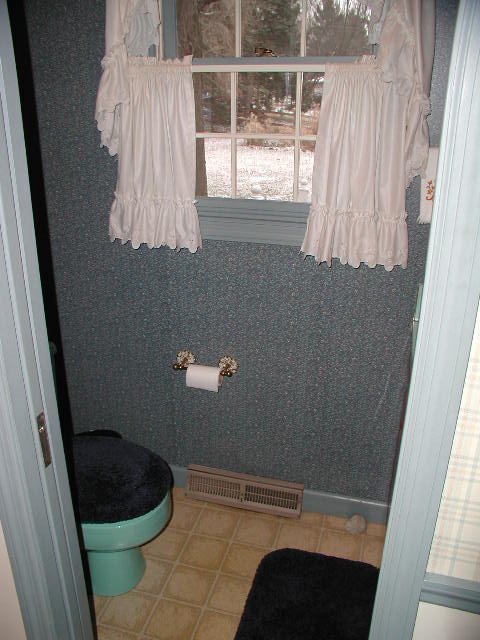
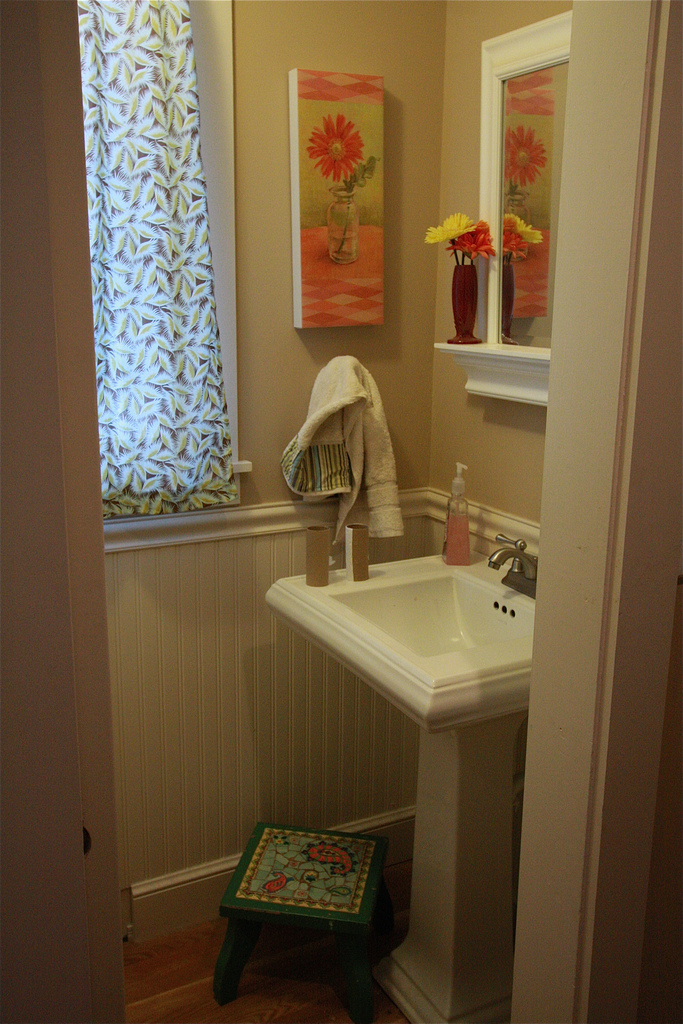

Elizabeth S. | 27th Jan 10
Awe glad Col is feeling better and what? You don’t like those white frilly country curtains? Those are the hottest thing I’ve seen so far in your house…LOL Thanks for answering my questions re:the white cabinet and Ikea lights 🙂
kjames | 27th Jan 10
i’m a little disappointed in you for not keeping the turquoise toilet and sink combo. i mean that was… that was just… WOW.
Christy | 27th Jan 10
Love the transformation. I love Fiesta ware. I am so jealous over your pitcher collection. And what a crazy aqua sink, the faucet placement was hilarious.
Sara Mangan | 27th Jan 10
Very cool. Thanks for the tour. What a transformation. Love your style. I also love the piles of stuff. It looks like our house.
Gramma/Susan | 27th Jan 10
I had forgotten how dated the place looked even the first time we saw it. Much better now. Don’t even think about moving until Eva is out of school – unless you are coming back to Texas, of course.
nicki | 27th Jan 10
Love it all. I am having a hard time figuring out the layout of the house :). I also have a hard time figuring out my style…what do you say yours is? Do we get another room(s) tomorrow ? 😉
Melanie | 27th Jan 10
Glad little man is feeling better.
meg duerksen | 27th Jan 10
love this!!!
such a pretty room….all of them.
i love construction. 🙂
Julie | 28th Jan 10
Yeah, I have NO idea why you wanted to change that bathroom! What was with that sink?